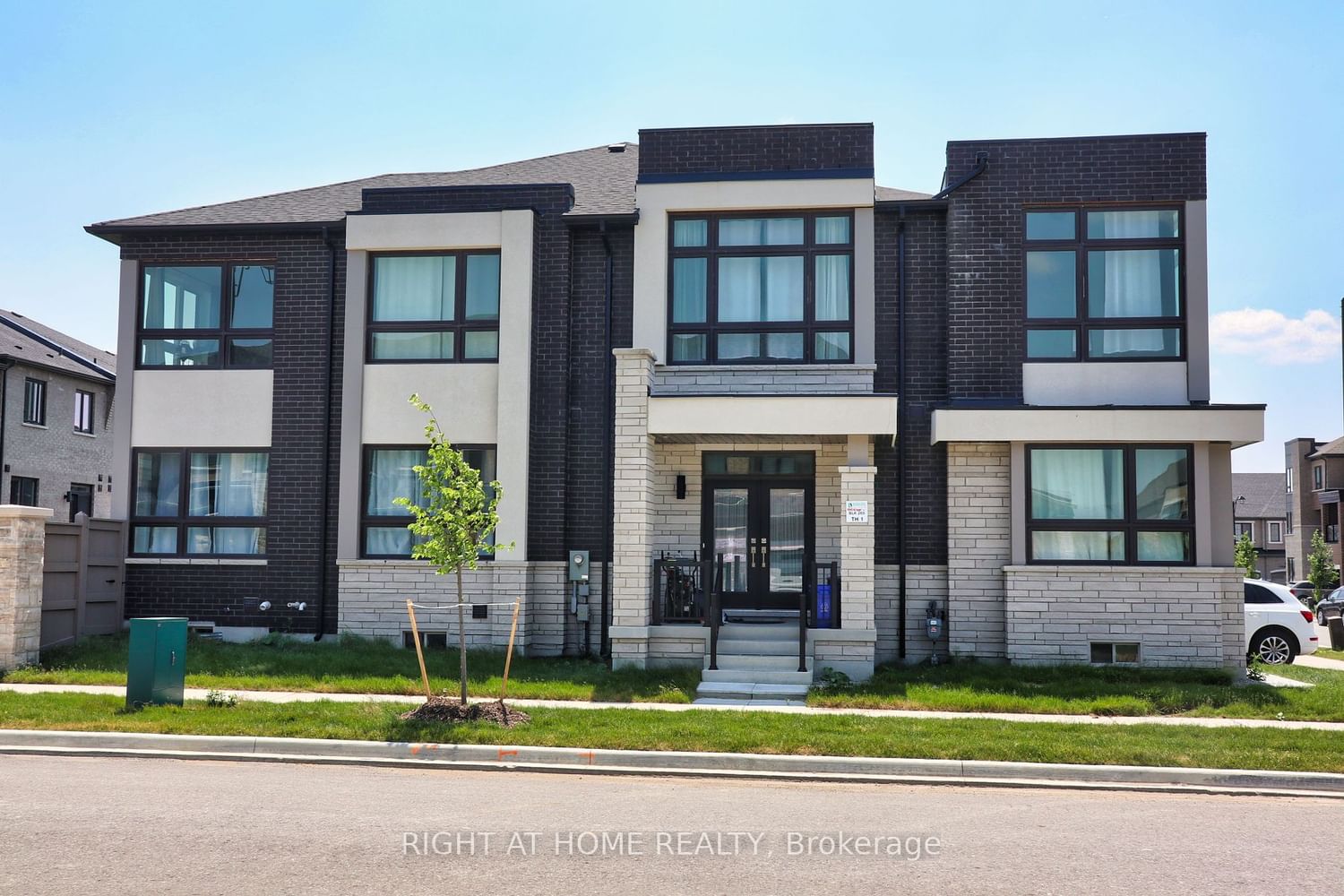$1,619,000
$*,***,***
4+1-Bed
3-Bath
2000-2500 Sq. ft
Listed on 8/24/23
Listed by RIGHT AT HOME REALTY
Luxurious Home of Less Than 2 Years Old. Excellent Location. A Lovely Home situated at Large Corner Lot in the Prestigious Richlands Community. Only 2-Storey high and over 2000 sf. Easy Access from Garage to Ground or Bedroom Level. Beautiful Modern Design Features Large Windows to all Bright, Cozy and Spacious Rooms. 4 Br, 3 Baths, a Separate Spacious Den and a Full Basement. Double Door Entry and Sitting area in 2/F , Open concept Living Rm, Dining Rm, Large Mstr Br with Vaulted Ceiling and Ensuite Bath. Main Level 9' Ceiling and over 10' in Mstr Br and 2nd Br. W/O to Backyard from LR, Rough-in Pipes for Barbecue, Upgraded Kitchen with Large Centre Island, Granite Countertop, Ceramic Backsplash, Ceramic Floor, a Large Pantry with B/I Shelfs and Upgraded Hardwood Floor. A Cold Room and Rough-in for Bathroom in Basement. Garage Door with Remote. Close to All Amenities, Restaurants, Schools, Banks, Hwy 404, Home Depot, Costco, Shopping and much more!
All Elfs, Stainless Steel Appliances incl S/S Fridge, Hood, B/I Dishwasher, Washer, Dryer, Air-conditioning, Furnance, Window Coverings, Upgraded Hardwood and much more
To view this property's sale price history please sign in or register
| List Date | List Price | Last Status | Sold Date | Sold Price | Days on Market |
|---|---|---|---|---|---|
| XXX | XXX | XXX | XXX | XXX | XXX |
N6766570
Att/Row/Twnhouse, 2-Storey
2000-2500
11
4+1
3
1
Attached
2
0-5
Central Air
Full
N
N
N
Stone, Stucco/Plaster
Forced Air
N
$6,209.42 (2023)
27.50x5.45 (Metres) - Irreg Back 9.95 M Wide
